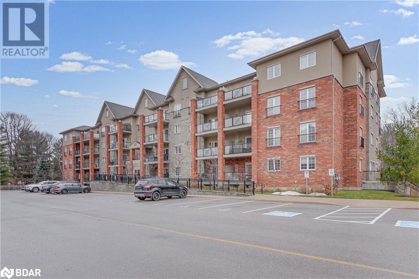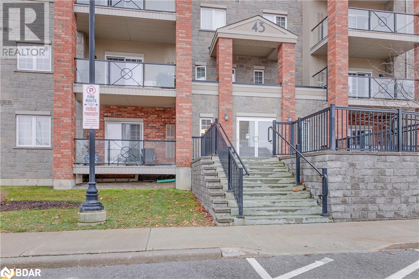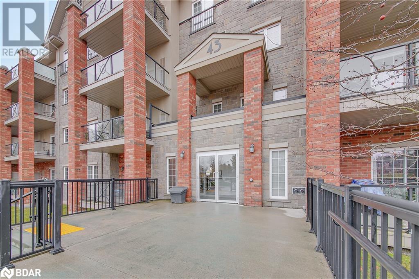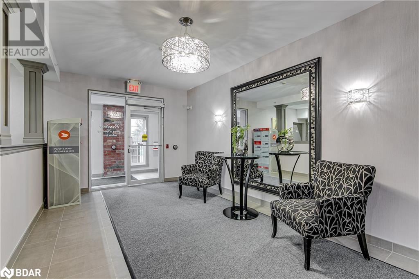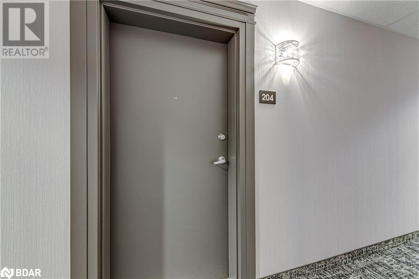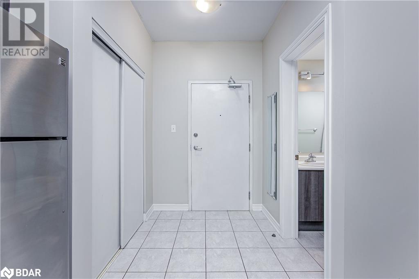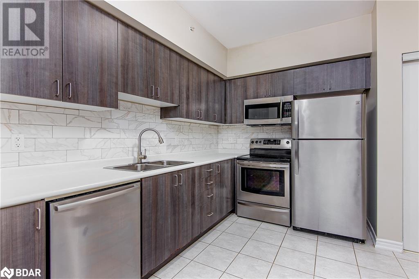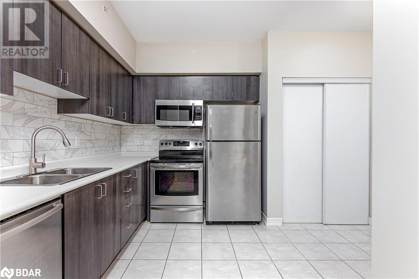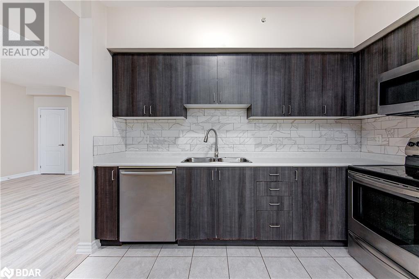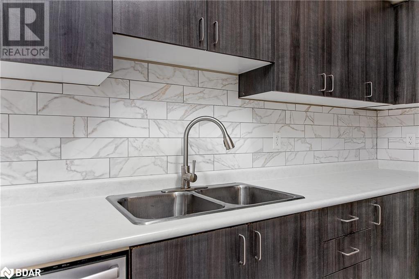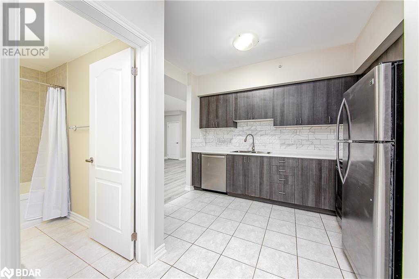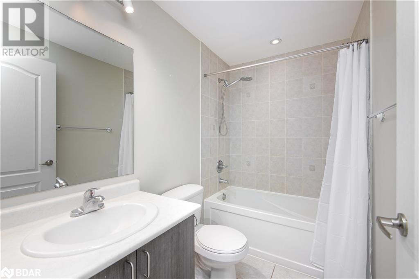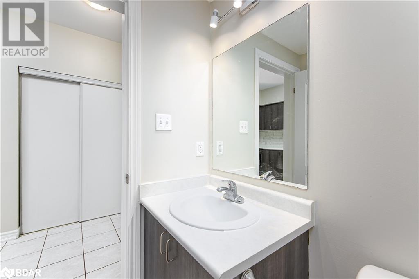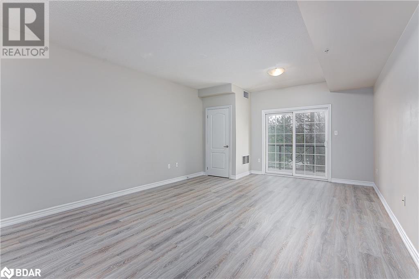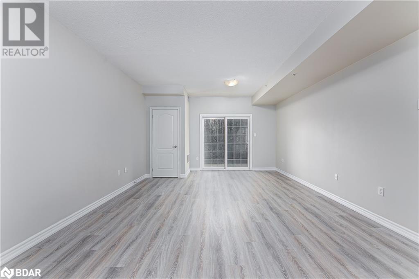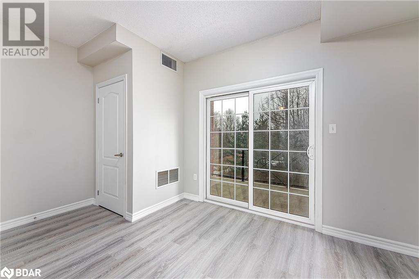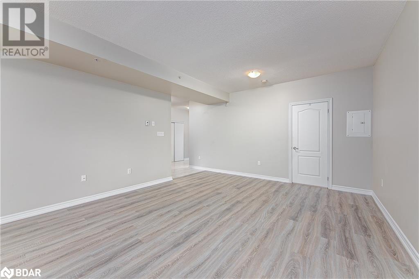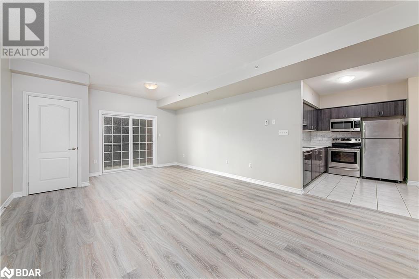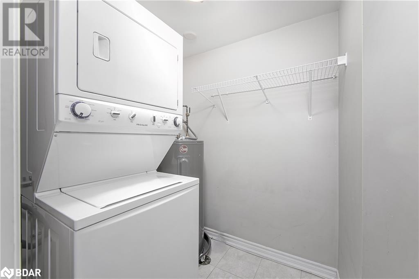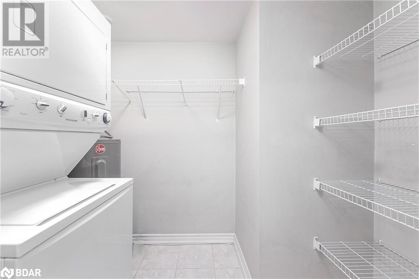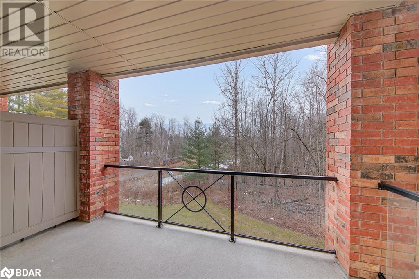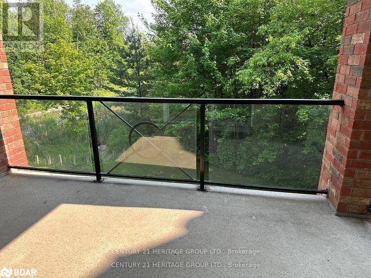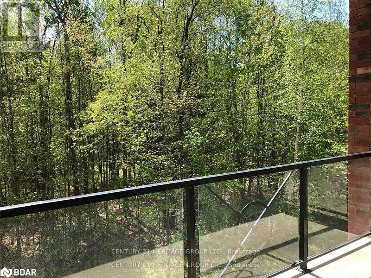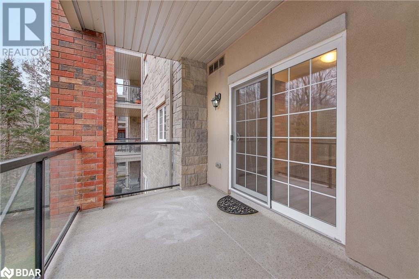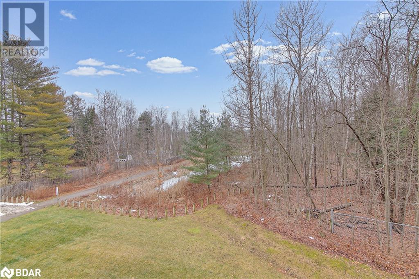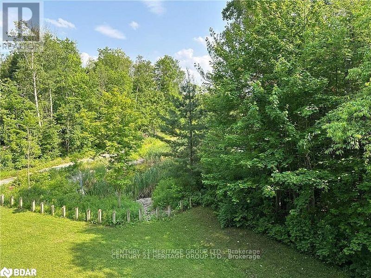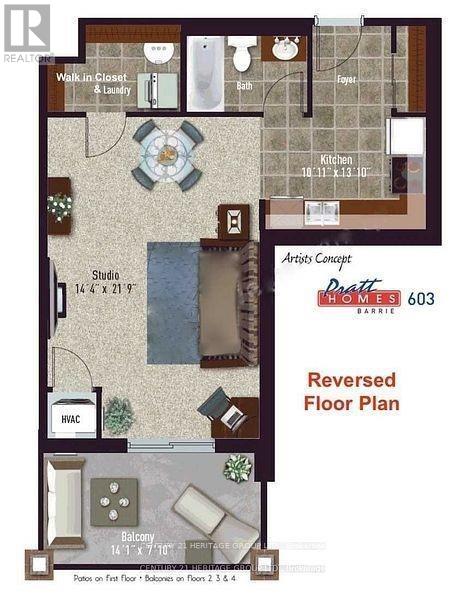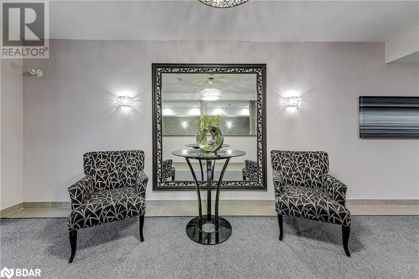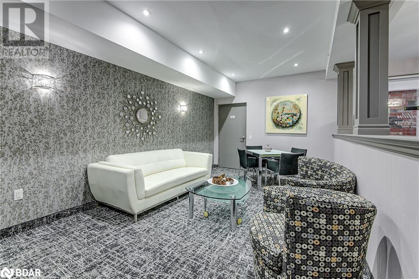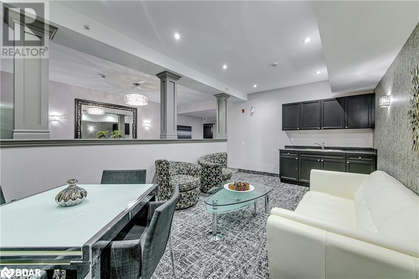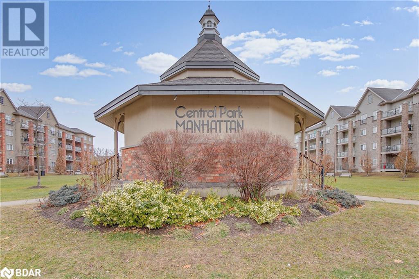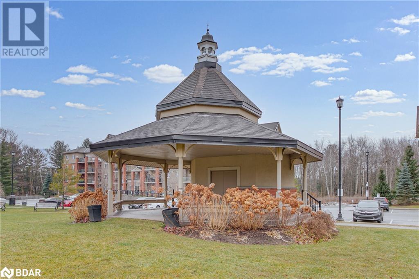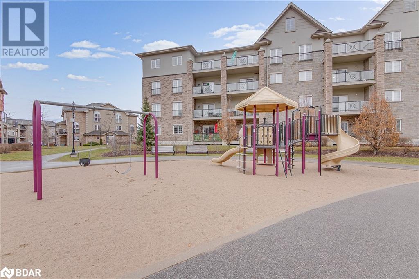43 Ferndale Drive S Unit# 204, Barrie, Ontario L4N 5W6 (27748947)
43 Ferndale Drive S Unit# 204 Barrie, Ontario L4N 5W6
$389,900Maintenance, Insurance, Landscaping, Property Management, Water
$280.26 Monthly
Maintenance, Insurance, Landscaping, Property Management, Water
$280.26 MonthlyLovely Studio Suite At The Manhattan In The Ardagh Bluffs. Open Concept, Second Floor Suite Features 9 Foot Ceilings, Stainless Steel Appliances And Ensuite Laundry. New Laminate Flooring in the Great Room. New Kitchen Backsplash and Kitchen Faucet. Walk Out To A Large Balcony Overlooking Bear Creek Eco Park. Enjoy The Beautiful Nature Trails. One Outdoor Parking Spot. Perfect For Professionals Or Retirees! (id:44260)
Property Details
| MLS® Number | 40685969 |
| Property Type | Single Family |
| Amenities Near By | Park, Playground, Public Transit |
| Equipment Type | Water Heater |
| Features | Southern Exposure, Ravine, Backs On Greenbelt, Conservation/green Belt, Balcony, Paved Driveway, Country Residential |
| Parking Space Total | 1 |
| Rental Equipment Type | Water Heater |
Building
| Bathroom Total | 1 |
| Appliances | Dishwasher, Dryer, Refrigerator, Stove, Washer, Microwave Built-in |
| Basement Type | None |
| Constructed Date | 2013 |
| Construction Style Attachment | Attached |
| Cooling Type | Central Air Conditioning |
| Exterior Finish | Brick Veneer, Stone |
| Fire Protection | Smoke Detectors |
| Heating Fuel | Natural Gas |
| Heating Type | Forced Air |
| Stories Total | 1 |
| Size Interior | 603 Sqft |
| Type | Apartment |
| Utility Water | Municipal Water |
Land
| Acreage | No |
| Land Amenities | Park, Playground, Public Transit |
| Sewer | Municipal Sewage System |
| Size Total Text | Unknown |
| Zoning Description | Rm2-(sp441) |
Rooms
| Level | Type | Length | Width | Dimensions |
|---|---|---|---|---|
| Main Level | Foyer | 5'10'' x 5'8'' | ||
| Main Level | Laundry Room | 8'4'' x 5'5'' | ||
| Main Level | 4pc Bathroom | 8'1'' x 4'11'' | ||
| Main Level | Great Room | 21'11'' x 14'2'' | ||
| Main Level | Kitchen | 10'9'' x 7'10'' |
https://www.realtor.ca/real-estate/27748947/43-ferndale-drive-s-unit-204-barrie

