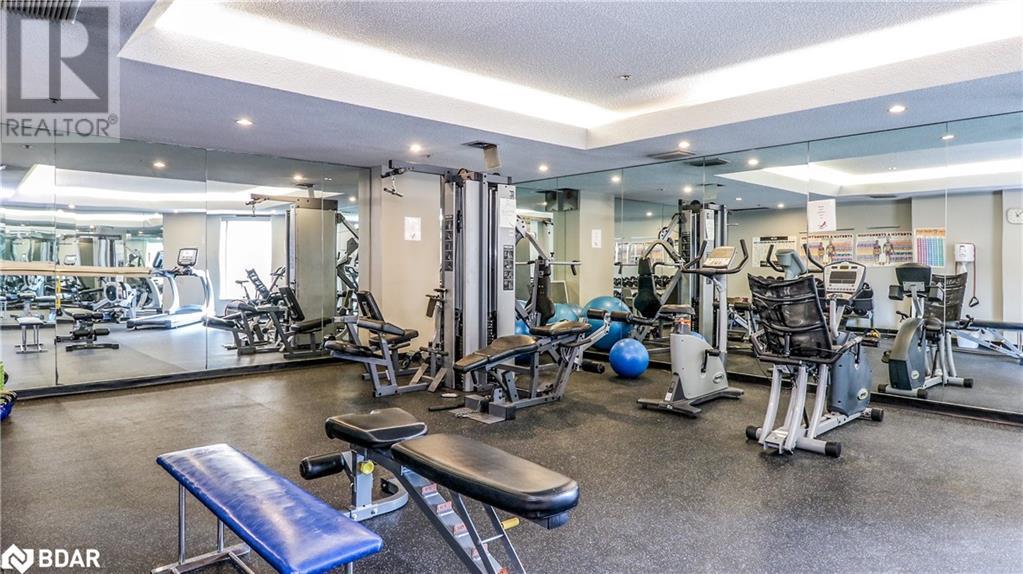150 Dunlop Street E Unit# 1401, Barrie, Ontario L4M 6H1 (27811974)
150 Dunlop Street E Unit# 1401 Barrie, Ontario L4M 6H1
$395,000Maintenance, Insurance, Heat, Electricity, Landscaping, Property Management, Water, Parking
$728.70 Monthly
Maintenance, Insurance, Heat, Electricity, Landscaping, Property Management, Water, Parking
$728.70 MonthlyExceptional One-Bedroom Executive Suite! Rarely Available! This recently updated suite boasts a fresh coat of paint, new flooring, a new stove and an updated bathroom, along with light fixtures and window covering in the primary bedroom. With stunning floor-to-ceiling windows, the spacious living and dining area is flooded with natural light, creating a perfect setting for relaxation and entertaining. The generously sized bedroom serves as a comfortable retreat with unobstructed views of downtown Barrie. This suite is ideal for first-time buyers, those looking to downsize, investors, or anyone seeking a charming condo in the heart of the city. Enjoy fantastic amenities, including a pool, exercise room, party room, and sauna. Located just steps from Kempenfelt Bay, you'll have access to scenic walking and biking paths, as well as vibrant downtown filled with restaurants, boutiques, and art galleries. (id:44260)
Property Details
| MLS® Number | 40690332 |
| Property Type | Single Family |
| Amenities Near By | Beach, Hospital, Park, Public Transit |
| Equipment Type | None |
| Features | Automatic Garage Door Opener |
| Parking Space Total | 1 |
| Pool Type | Indoor Pool |
| Rental Equipment Type | None |
| Storage Type | Locker |
Building
| Bathroom Total | 1 |
| Bedrooms Above Ground | 1 |
| Bedrooms Total | 1 |
| Amenities | Exercise Centre, Party Room |
| Appliances | Dryer, Refrigerator, Stove, Washer, Garage Door Opener |
| Basement Type | None |
| Construction Style Attachment | Attached |
| Cooling Type | Central Air Conditioning |
| Exterior Finish | Brick |
| Foundation Type | Poured Concrete |
| Heating Type | Forced Air |
| Stories Total | 1 |
| Size Interior | 620 Sqft |
| Type | Apartment |
| Utility Water | Municipal Water |
Parking
| Underground | |
| Covered |
Land
| Acreage | No |
| Land Amenities | Beach, Hospital, Park, Public Transit |
| Sewer | Municipal Sewage System |
| Size Total Text | Unknown |
| Zoning Description | Res |
Rooms
| Level | Type | Length | Width | Dimensions |
|---|---|---|---|---|
| Main Level | 4pc Bathroom | Measurements not available | ||
| Main Level | Primary Bedroom | 15'4'' x 9'9'' | ||
| Main Level | Kitchen | 8'2'' x 7'3'' | ||
| Main Level | Living Room/dining Room | 20'0'' x 12'1'' |
Utilities
| Cable | Available |
| Electricity | Available |
| Natural Gas | Available |
| Telephone | Available |
https://www.realtor.ca/real-estate/27811974/150-dunlop-street-e-unit-1401-barrie


















