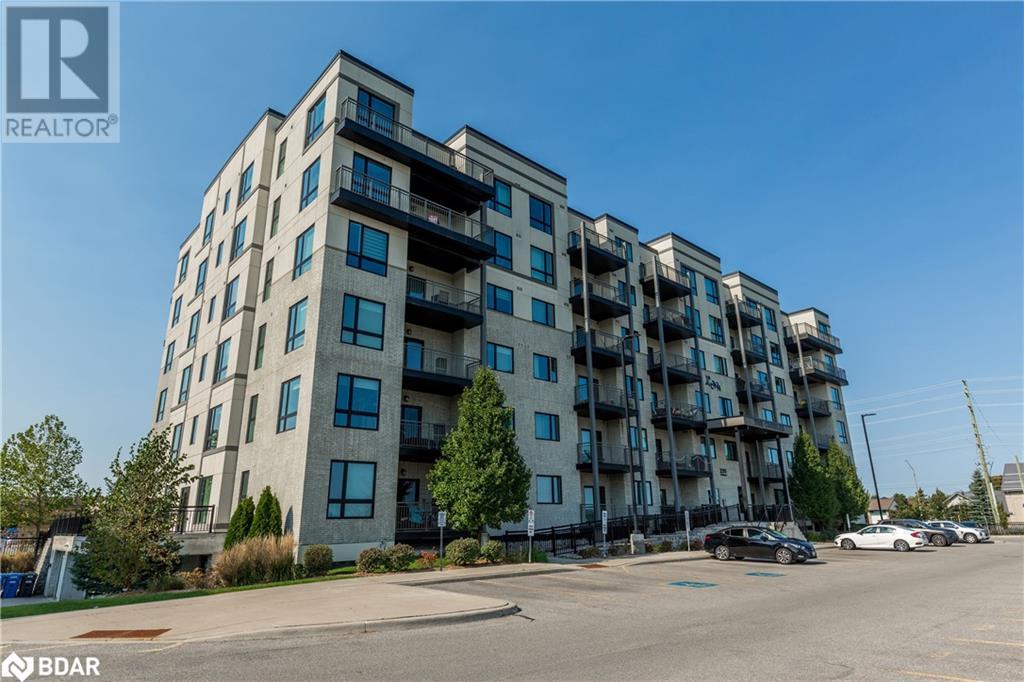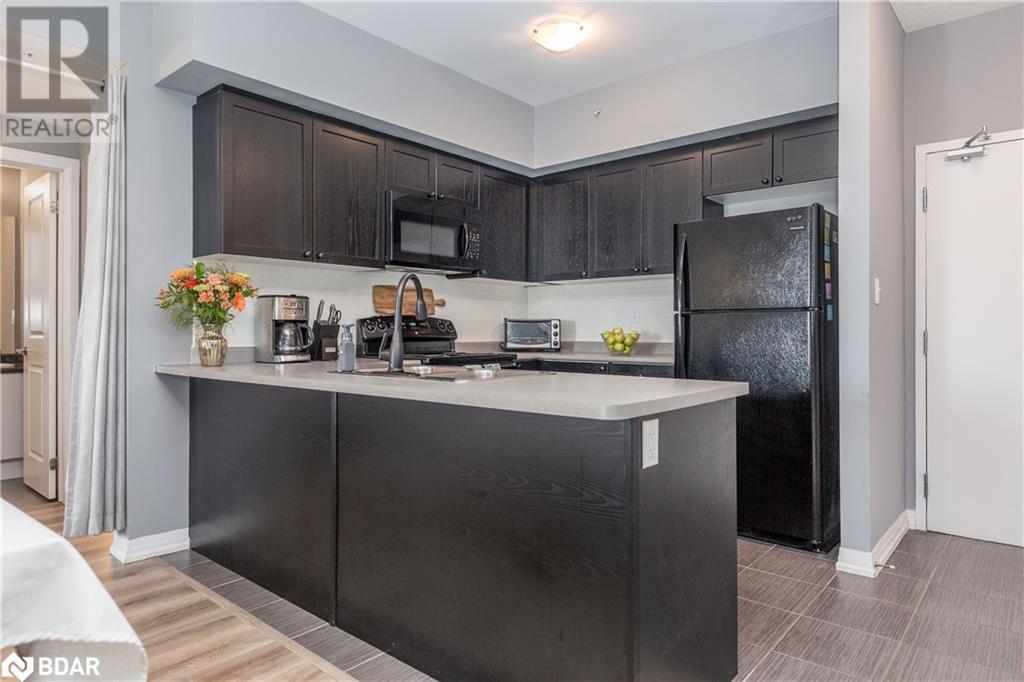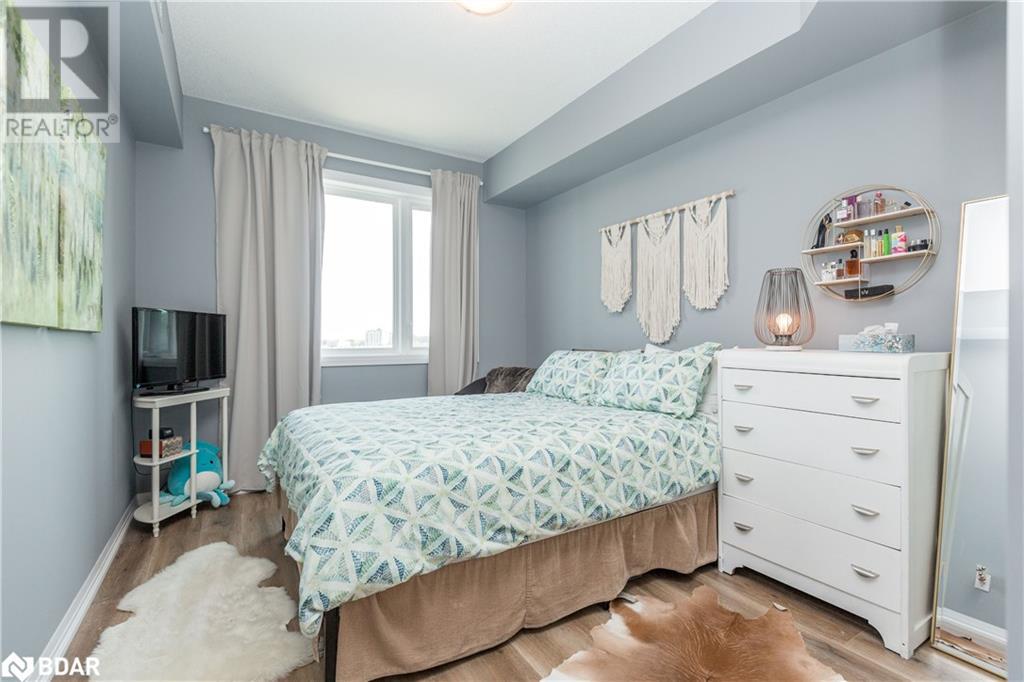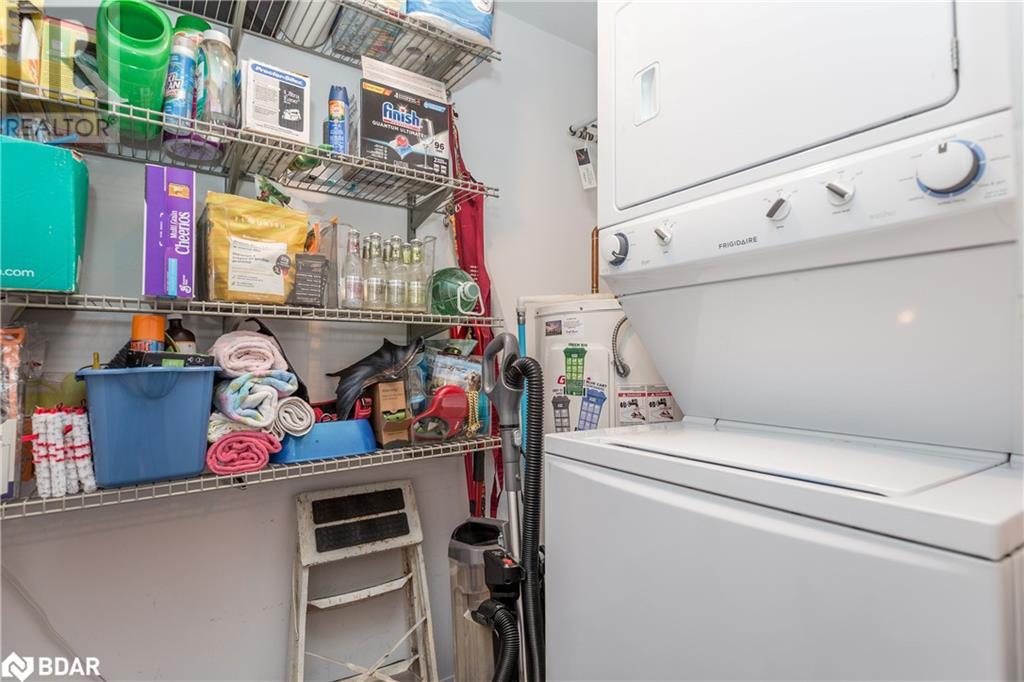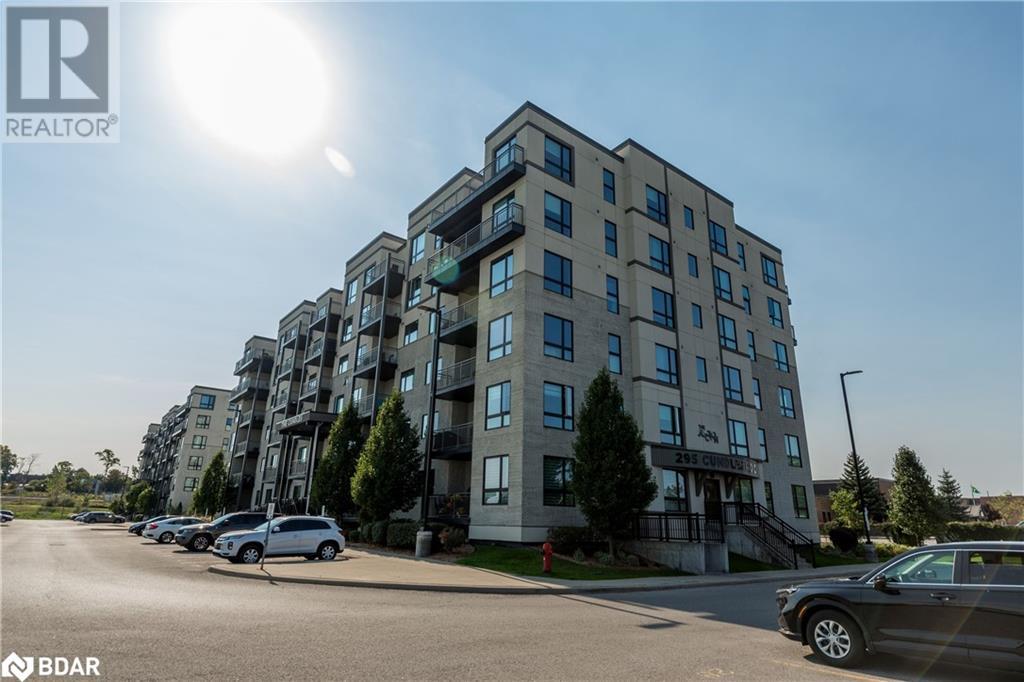295 Cundles Road East Road E Unit# 305, Barrie, Ontario L4M 0K8 (27508358)
295 Cundles Road East Road E Unit# 305 Barrie, Ontario L4M 0K8
$520,000Maintenance, Insurance, Water, Parking
$526.47 Monthly
Maintenance, Insurance, Water, Parking
$526.47 MonthlyExperience sophisticated living in this beautifully designed 2-bedroom, 2-bathroom condo with a den, located in a contemporary, recently built building. Offering 1,080 square feet of stylish space, this residence perfectly balances comfort and modern convenience. Open-concept living and dining areas. Large windows enhance the bright, airy feel of the space. The primary suite boasts a 4-piece ensuite bathroom. The versatile den offers flexibility as an office, reading nook, or cozy guest space. Enjoy the ease of in-suite laundry and unwind on the spacious covered balcony, where you can soak in stunning sunrise views—perfect for relaxing or hosting friends. The unit also includes a dedicated parking spot conveniently located near the front entrance. Situated within walking distance to movies, restaurants, and shopping, and with close proximity to RVH Hospital and easy access to Highway 400, this condo offers a prime location with both tranquility and vibrancy. With modern amenities and elegant design, this is more than just a home—it's a lifestyle. (id:44260)
Property Details
| MLS® Number | 40656855 |
| Property Type | Single Family |
| Amenities Near By | Golf Nearby, Hospital, Place Of Worship, Public Transit, Schools, Shopping |
| Features | Balcony |
| Parking Space Total | 1 |
| Storage Type | Locker |
Building
| Bathroom Total | 2 |
| Bedrooms Above Ground | 2 |
| Bedrooms Below Ground | 1 |
| Bedrooms Total | 3 |
| Appliances | Dishwasher, Dryer, Refrigerator, Stove, Washer |
| Basement Type | None |
| Constructed Date | 2018 |
| Construction Style Attachment | Attached |
| Cooling Type | Central Air Conditioning |
| Exterior Finish | Stone, Stucco |
| Heating Type | Forced Air |
| Stories Total | 1 |
| Size Interior | 1080 Sqft |
| Type | Apartment |
| Utility Water | Municipal Water |
Land
| Access Type | Highway Access |
| Acreage | No |
| Land Amenities | Golf Nearby, Hospital, Place Of Worship, Public Transit, Schools, Shopping |
| Sewer | Municipal Sewage System |
| Size Total Text | Unknown |
| Zoning Description | C4 |
Rooms
| Level | Type | Length | Width | Dimensions |
|---|---|---|---|---|
| Main Level | Laundry Room | Measurements not available | ||
| Main Level | Kitchen | 13'1'' x 9'5'' | ||
| Main Level | Living Room/dining Room | Measurements not available | ||
| Main Level | Full Bathroom | Measurements not available | ||
| Main Level | 4pc Bathroom | Measurements not available | ||
| Main Level | Den | 8'5'' x 9'7'' | ||
| Main Level | Bedroom | 14'1'' x 9'7'' | ||
| Main Level | Primary Bedroom | 10'0'' x 16'5'' |
https://www.realtor.ca/real-estate/27508358/295-cundles-road-east-road-e-unit-305-barrie

