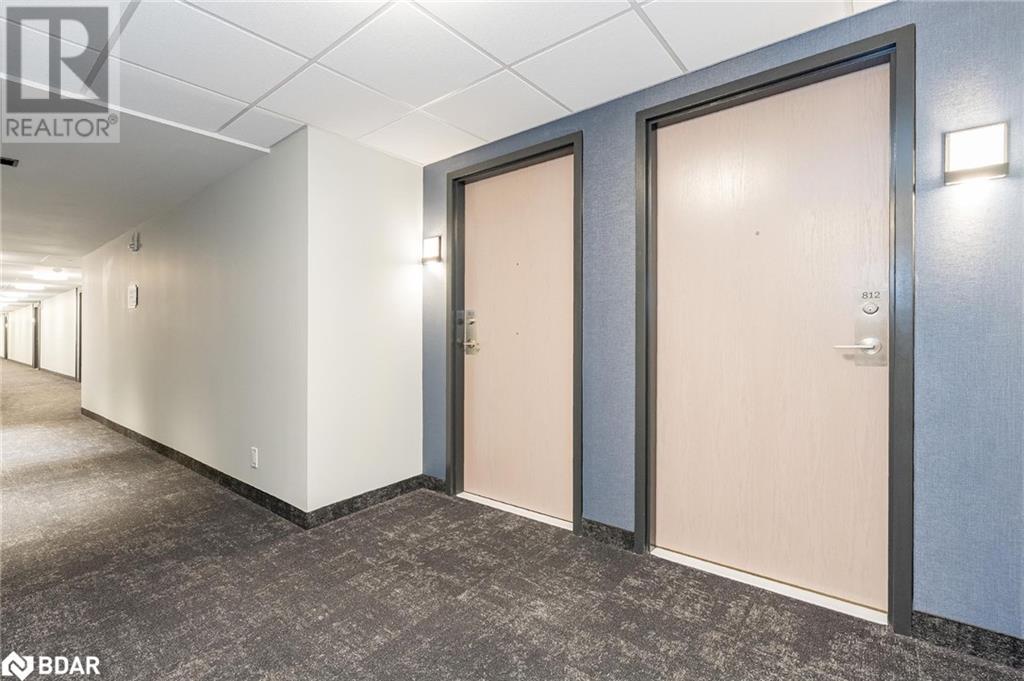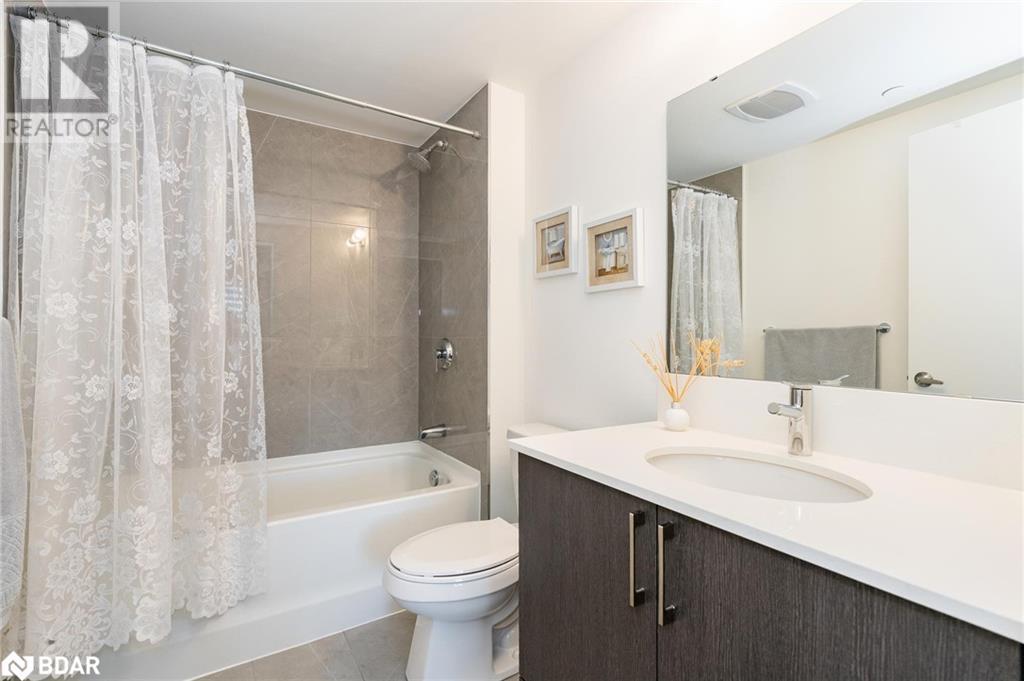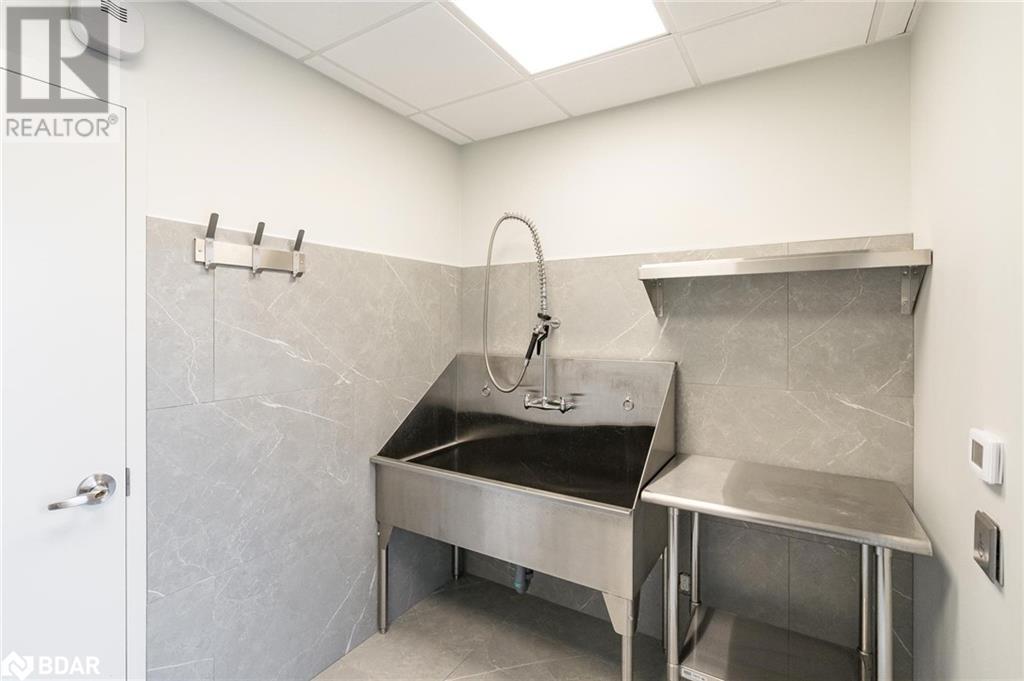2 Bedroom
2 Bathroom
1003 sqft
Central Air Conditioning
Forced Air
$599,900Maintenance, Insurance
$625.23 Monthly
Top 5 Reasons You Will Love This Condo: 1) Newly completed condo in one of Barrie's latest developments featuring a staffed concierge desk, enhanced by late-night and weekend security, with secure underground parking, and conveniently located near Highway 400, Royal Victoria Regional Hospital, and Barrie's beautiful waterfront 2) Spacious corner unit offering over 1,000 square feet of living space, including two generously sized bedrooms, including a primary bedroom with a walk-through closet and ensuite 3) Additional 3-piece bathroom featuring a glass-framed corner shower, along with in-suite laundry for added convenience and a private balcony with partial views of Little Lake 4) Open-concept layout filled with natural light from multiple windows and showcasing a large eat-in kitchen with quartz countertops and a stylish breakfast island 5) Secure underground parking with an included EV hookup, along with access to building amenities such as an exercise room, entertainment suite, and a private rooftop terrace. Age 2. Visit our website for more detailed information. (id:44260)
Property Details
|
MLS® Number
|
40657876 |
|
Property Type
|
Single Family |
|
Amenities Near By
|
Hospital |
|
Equipment Type
|
None |
|
Features
|
Southern Exposure, Balcony |
|
Parking Space Total
|
1 |
|
Rental Equipment Type
|
None |
Building
|
Bathroom Total
|
2 |
|
Bedrooms Above Ground
|
2 |
|
Bedrooms Total
|
2 |
|
Amenities
|
Exercise Centre, Guest Suite |
|
Appliances
|
Dishwasher, Dryer, Refrigerator, Stove, Washer |
|
Basement Type
|
None |
|
Constructed Date
|
2022 |
|
Construction Style Attachment
|
Attached |
|
Cooling Type
|
Central Air Conditioning |
|
Exterior Finish
|
Stucco |
|
Fire Protection
|
Alarm System |
|
Foundation Type
|
Poured Concrete |
|
Heating Fuel
|
Electric |
|
Heating Type
|
Forced Air |
|
Stories Total
|
1 |
|
Size Interior
|
1003 Sqft |
|
Type
|
Apartment |
|
Utility Water
|
Municipal Water |
Parking
Land
|
Acreage
|
No |
|
Land Amenities
|
Hospital |
|
Sewer
|
Municipal Sewage System |
|
Size Total Text
|
Under 1/2 Acre |
|
Zoning Description
|
C4 (sp-472) |
Rooms
| Level |
Type |
Length |
Width |
Dimensions |
|
Main Level |
3pc Bathroom |
|
|
Measurements not available |
|
Main Level |
Bedroom |
|
|
15'8'' x 9'7'' |
|
Main Level |
Full Bathroom |
|
|
Measurements not available |
|
Main Level |
Primary Bedroom |
|
|
11'1'' x 10'6'' |
|
Main Level |
Living Room |
|
|
11'8'' x 9'8'' |
|
Main Level |
Eat In Kitchen |
|
|
20'2'' x 9'2'' |
https://www.realtor.ca/real-estate/27535835/58-lakeside-terrace-unit-812-barrie



























