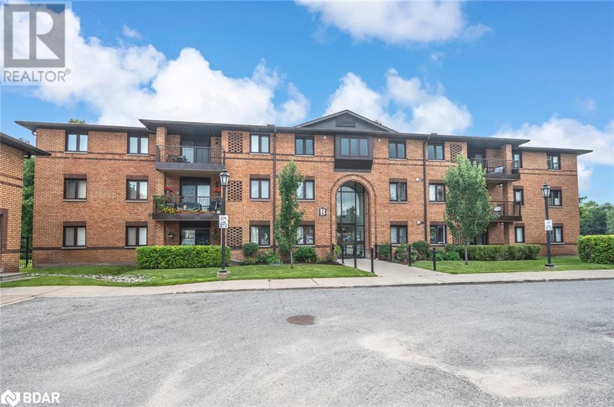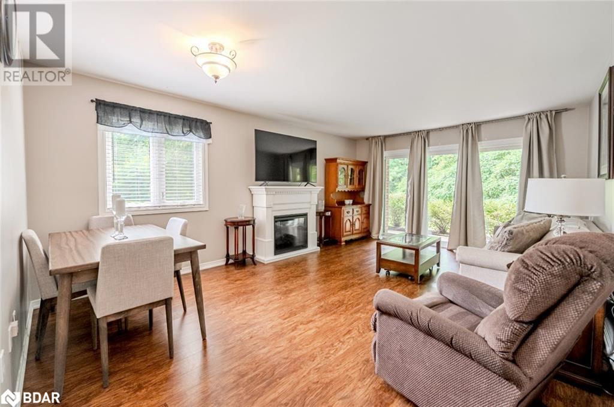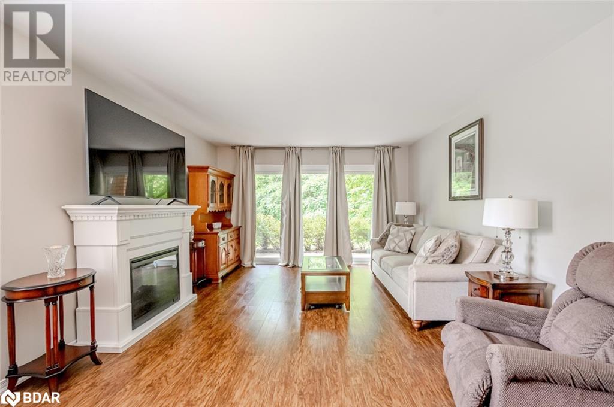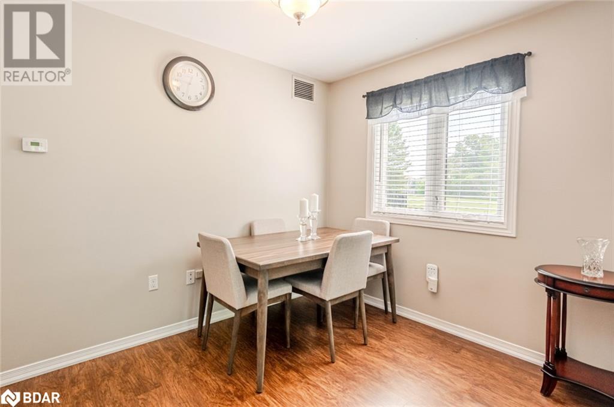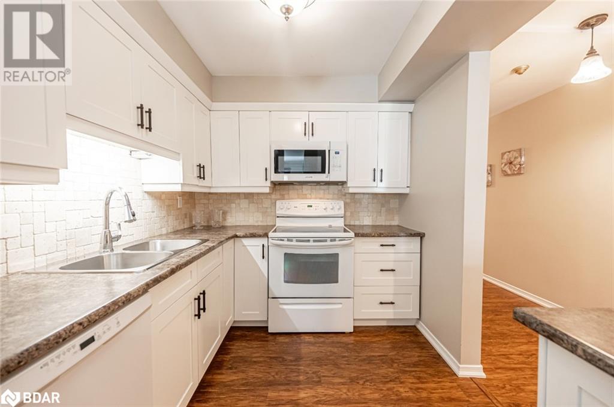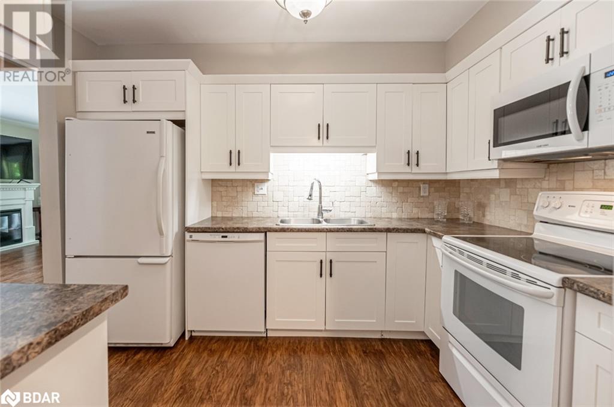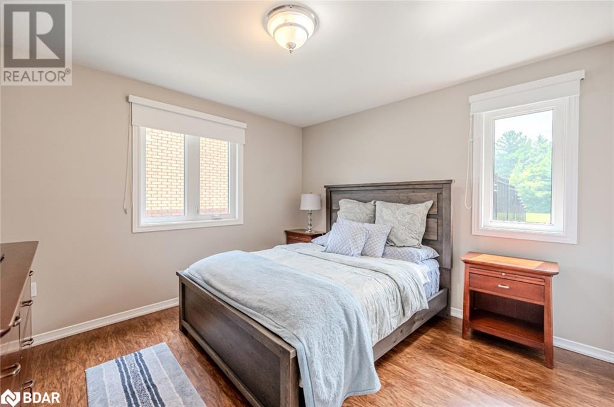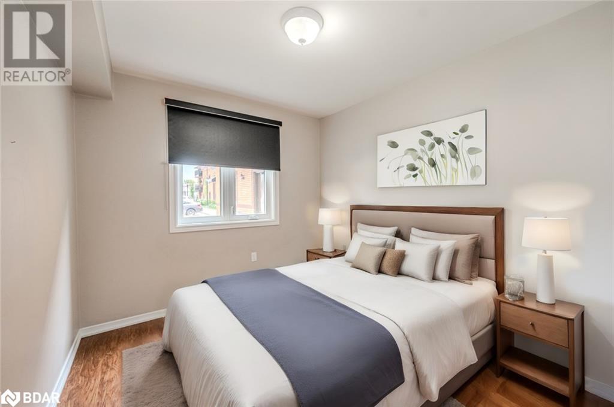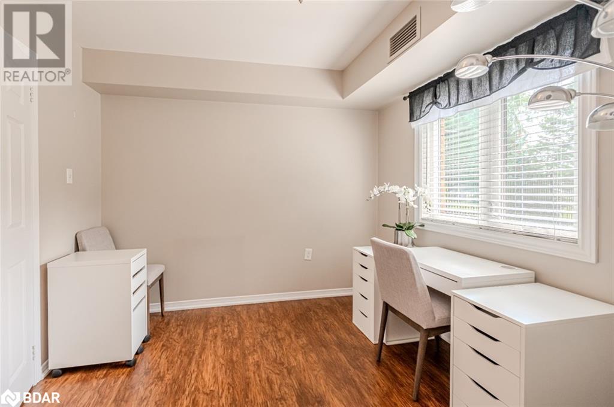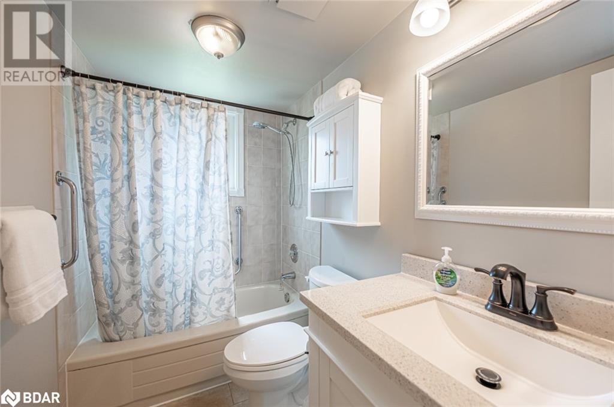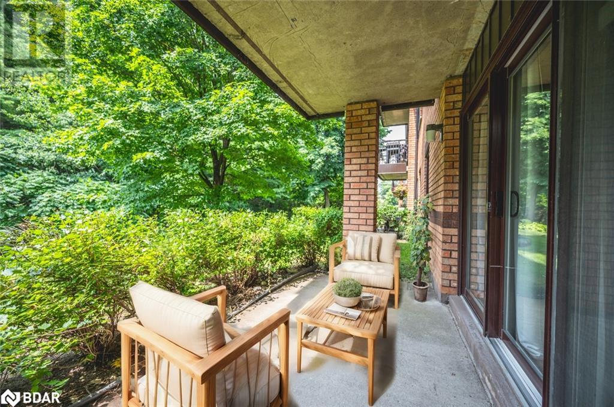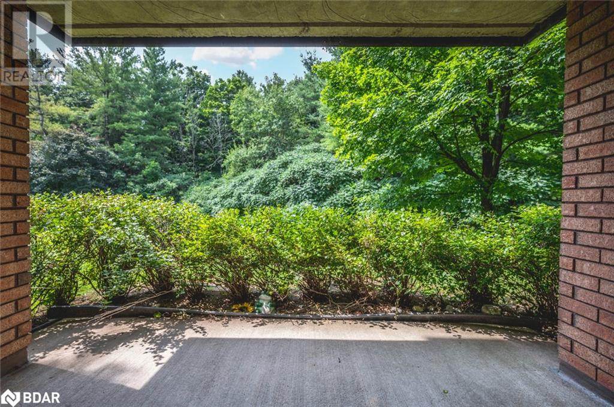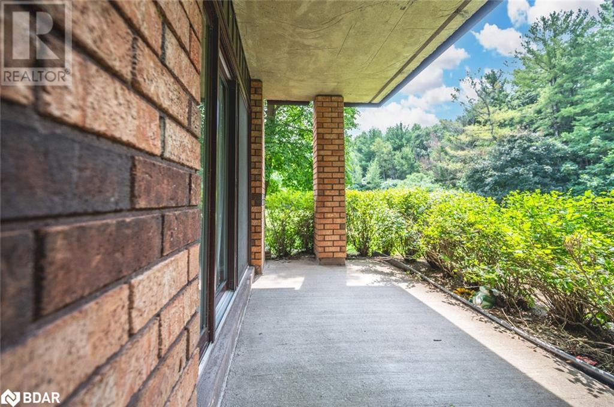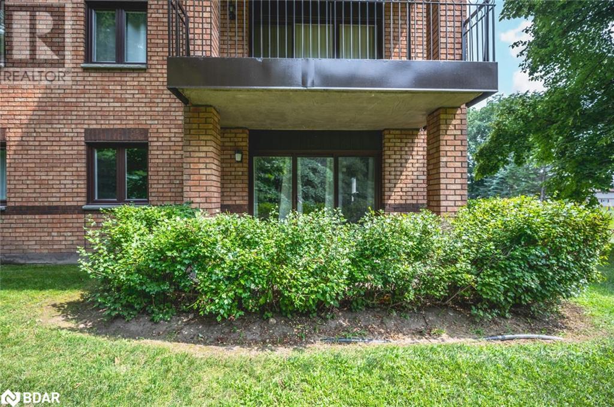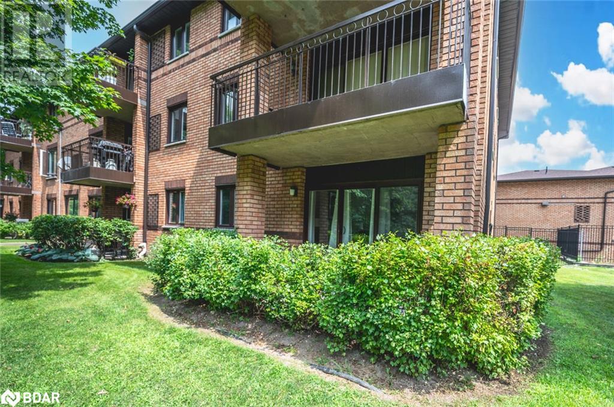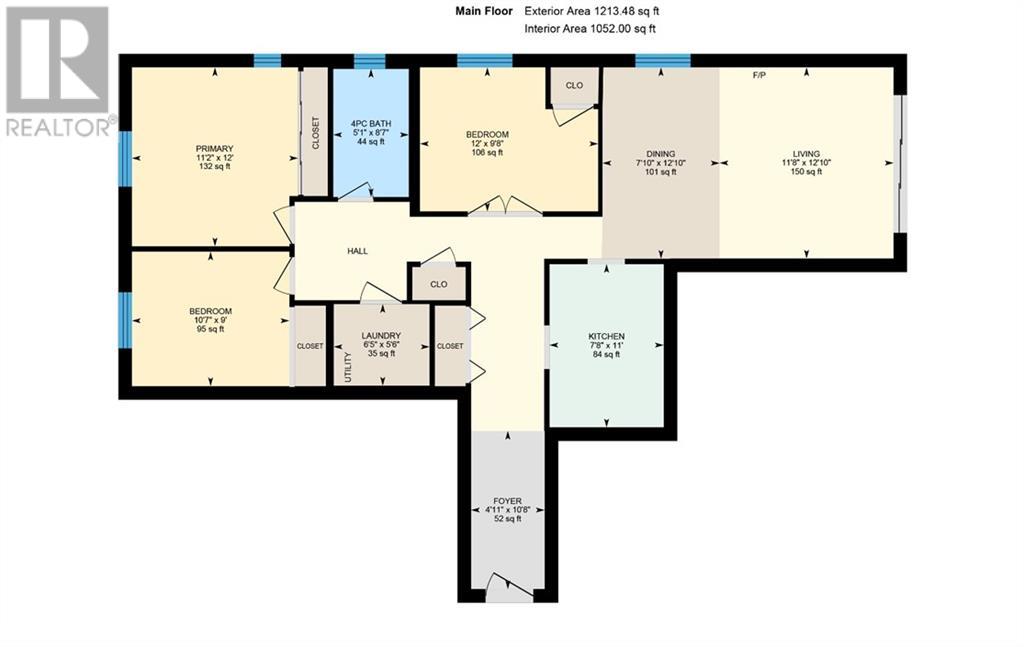3 Bedroom
1 Bathroom
1058 sqft
Inground Pool
Central Air Conditioning
Forced Air
$2,400 Monthly
Insurance, Water
SPACIOUS 3-BEDROOM MAIN-FLOOR CONDO FOR LEASE WITH A PRIVATE TERRACE & INCREDIBLE AMENITIES! This spacious 3-bedroom corner unit is available for lease in a mature building designed for your convenience and comfort! This bright main-floor unit offers an effortless lifestyle with in-suite laundry and one included parking spot. The sun-filled layout creates a warm and inviting atmosphere, highlighted by an open-concept dining and living room with a walkout to a private terrace offering views of mature trees. The stunning kitchen showcases white cabinetry and newer appliances, providing both functionality and style for your daily needs. Residents can take advantage of exceptional amenities, including a pool, hot tub, exercise room, party room, and visitor parking. Perfectly situated within walking distance to Sunnidale Park, shopping, restaurants, transit, and more, this condo combines style, space, and an unbeatable location. Experience convenient living at its finest, don’t miss out on this exceptional lease opportunity! (id:44260)
Property Details
|
MLS® Number
|
40678943 |
|
Property Type
|
Single Family |
|
Amenities Near By
|
Hospital, Park, Public Transit, Shopping |
|
Equipment Type
|
Water Heater |
|
Features
|
Balcony |
|
Parking Space Total
|
1 |
|
Pool Type
|
Inground Pool |
|
Rental Equipment Type
|
Water Heater |
Building
|
Bathroom Total
|
1 |
|
Bedrooms Above Ground
|
3 |
|
Bedrooms Total
|
3 |
|
Amenities
|
Exercise Centre, Party Room |
|
Appliances
|
Dishwasher, Dryer, Refrigerator, Stove, Washer, Window Coverings |
|
Basement Type
|
None |
|
Constructed Date
|
1988 |
|
Construction Style Attachment
|
Attached |
|
Cooling Type
|
Central Air Conditioning |
|
Exterior Finish
|
Brick |
|
Fire Protection
|
Smoke Detectors |
|
Foundation Type
|
Poured Concrete |
|
Heating Fuel
|
Electric |
|
Heating Type
|
Forced Air |
|
Stories Total
|
1 |
|
Size Interior
|
1058 Sqft |
|
Type
|
Apartment |
|
Utility Water
|
Municipal Water |
Land
|
Access Type
|
Highway Access, Highway Nearby |
|
Acreage
|
No |
|
Land Amenities
|
Hospital, Park, Public Transit, Shopping |
|
Sewer
|
Municipal Sewage System |
|
Size Total Text
|
Unknown |
|
Zoning Description
|
Rm2 |
Rooms
| Level |
Type |
Length |
Width |
Dimensions |
|
Main Level |
4pc Bathroom |
|
|
Measurements not available |
|
Main Level |
Bedroom |
|
|
9'8'' x 12'0'' |
|
Main Level |
Bedroom |
|
|
9'0'' x 10'7'' |
|
Main Level |
Primary Bedroom |
|
|
12'0'' x 11'2'' |
|
Main Level |
Laundry Room |
|
|
5'6'' x 6'5'' |
|
Main Level |
Living Room |
|
|
12'10'' x 11'8'' |
|
Main Level |
Dining Room |
|
|
12'10'' x 7'10'' |
|
Main Level |
Kitchen |
|
|
11'0'' x 7'8'' |
|
Main Level |
Foyer |
|
|
10'8'' x 4'11'' |
https://www.realtor.ca/real-estate/27682250/10-coulter-street-unit-212-barrie

