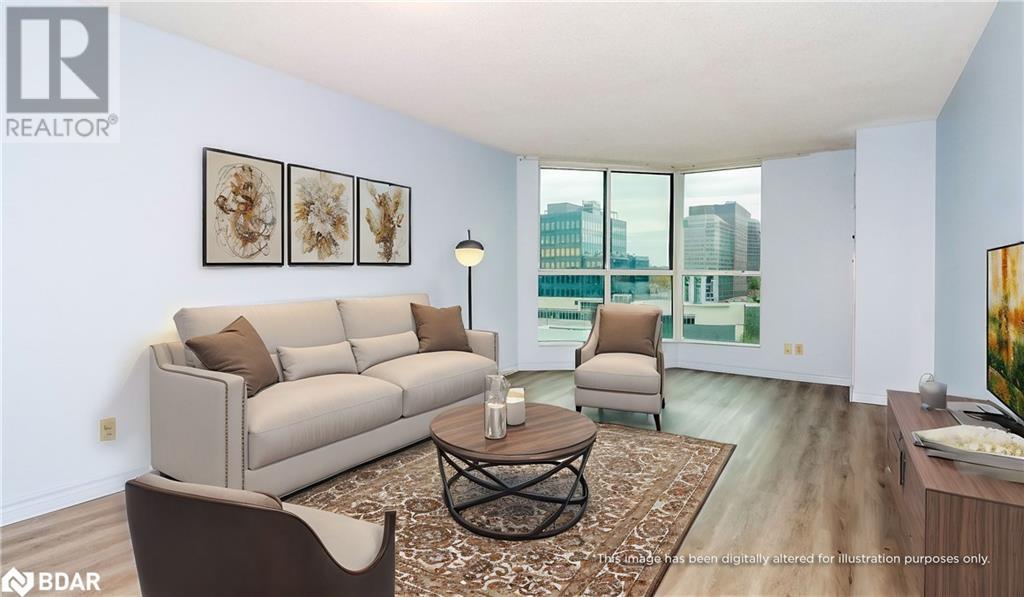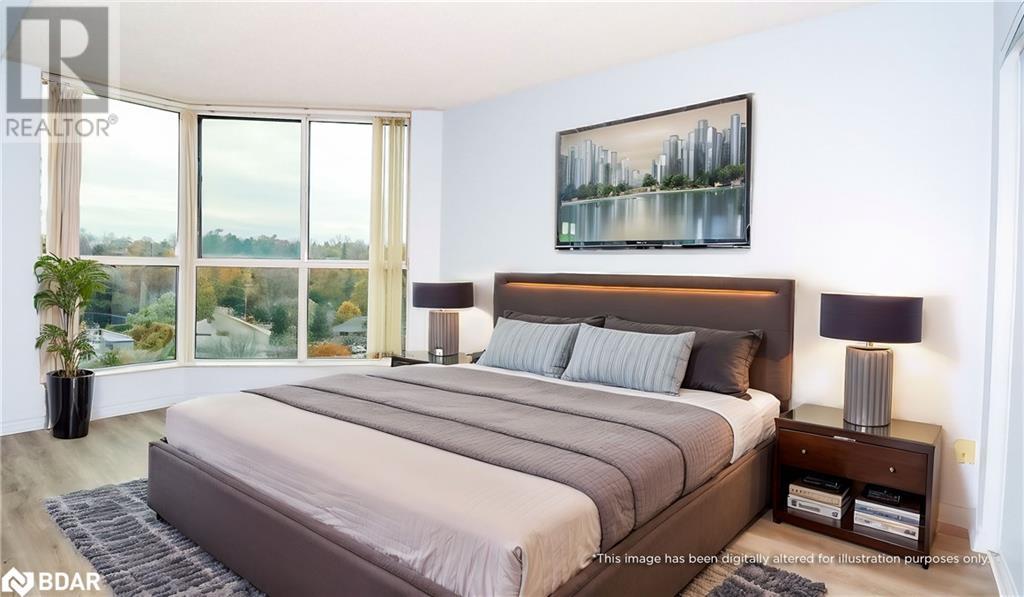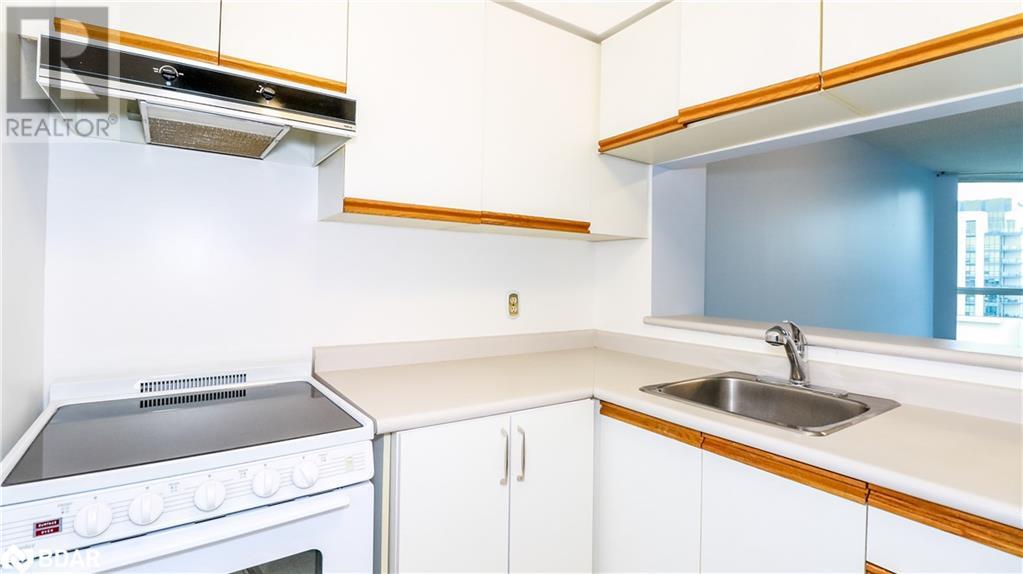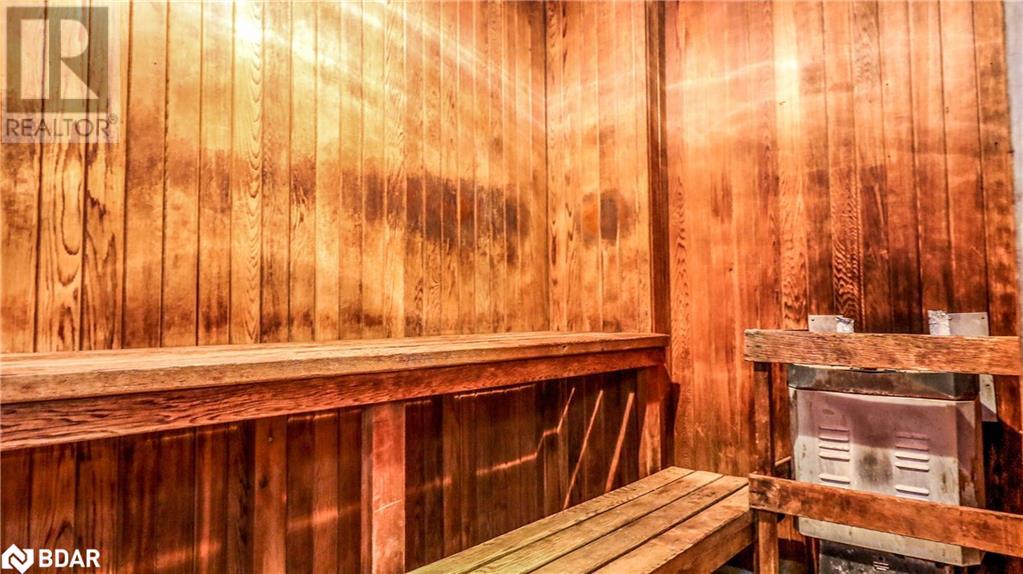150 Dunlop Street E Unit# 1401, Barrie, Ontario L4M 6H1 (27618843)
150 Dunlop Street E Unit# 1401 Barrie, Ontario L4M 6H1
$399,999Maintenance, Insurance, Heat, Electricity, Landscaping, Property Management, Water, Parking
$728.70 Monthly
Maintenance, Insurance, Heat, Electricity, Landscaping, Property Management, Water, Parking
$728.70 MonthlyExceptional one-bedroom executive suite! Rarely Available! This recently updated suite boasts a fresh coat of paint, new flooring throughout, and an updated bathroom, along with light fixtures and window coverings in the primary bedroom. With stunning floor-to-ceiling windows, the spacious living and dining area is flooded with natural light, creating a perfect setting for relaxation and entertaining. The generously sized bedroom serves as a comfortable retreat with unobstructed views of downtown Barrie. This suite is ideal for first-time buyers, those looking to downsize, investors, or anyone seeking a charming condo in the heart of the city. Enjoy fantastic amenities, including a pool, exercise room, party room, and sauna. Located just steps from Kempenfelt Bay, you'll have access to scenic walking and biking paths, as well as a vibrant downtown filled with restaurants, boutiques, and art galleries. (id:44260)
Property Details
| MLS® Number | 40673123 |
| Property Type | Single Family |
| Amenities Near By | Beach, Hospital, Park, Public Transit |
| Equipment Type | None |
| Features | Automatic Garage Door Opener |
| Parking Space Total | 1 |
| Pool Type | Indoor Pool |
| Rental Equipment Type | None |
| Storage Type | Locker |
Building
| Bathroom Total | 1 |
| Bedrooms Above Ground | 1 |
| Bedrooms Total | 1 |
| Amenities | Exercise Centre, Party Room |
| Appliances | Dryer, Refrigerator, Stove, Washer, Garage Door Opener |
| Basement Type | None |
| Construction Style Attachment | Attached |
| Cooling Type | Central Air Conditioning |
| Exterior Finish | Brick |
| Foundation Type | Poured Concrete |
| Heating Type | Forced Air |
| Stories Total | 1 |
| Size Interior | 620 Sqft |
| Type | Apartment |
| Utility Water | Municipal Water |
Parking
| Underground | |
| Covered |
Land
| Acreage | No |
| Land Amenities | Beach, Hospital, Park, Public Transit |
| Sewer | Municipal Sewage System |
| Size Total Text | Unknown |
| Zoning Description | Res |
Rooms
| Level | Type | Length | Width | Dimensions |
|---|---|---|---|---|
| Main Level | 4pc Bathroom | Measurements not available | ||
| Main Level | Primary Bedroom | 15'4'' x 9'9'' | ||
| Main Level | Kitchen | 8'2'' x 7'3'' | ||
| Main Level | Living Room/dining Room | 20'0'' x 12'1'' |
Utilities
| Cable | Available |
| Electricity | Available |
| Natural Gas | Available |
| Telephone | Available |
https://www.realtor.ca/real-estate/27618843/150-dunlop-street-e-unit-1401-barrie























