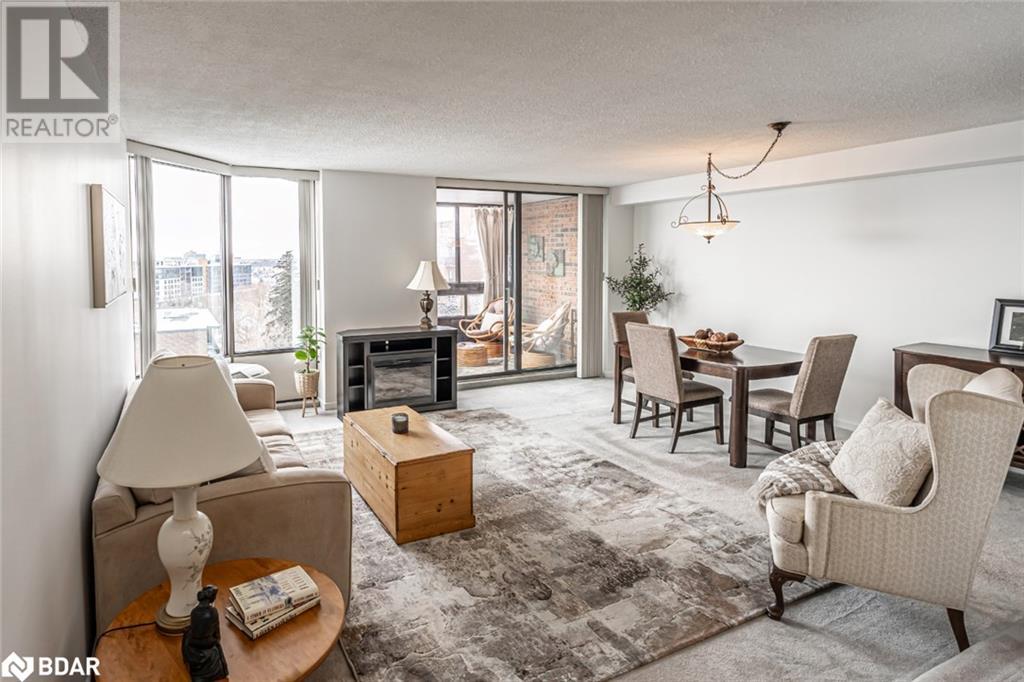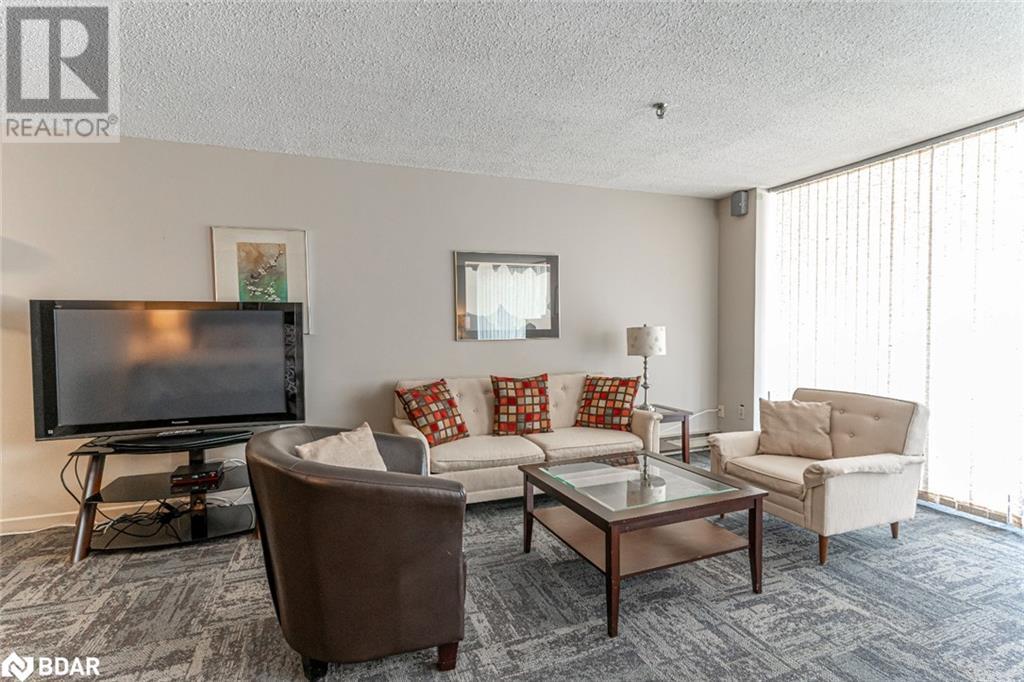2 Bedroom
2 Bathroom
1200 sqft
Fireplace
Wall Unit
$585,000Maintenance, Water
$785.80 Monthly
SPACIOUS CONDO PRESENTING INCREDIBLE VIEWS OF KEMPENFELT BAY & ACCESS TO EXCEPTIONAL AMENITIES! Step into this 8th-floor condo and immerse yourself in breathtaking views of Kempenfelt Bay that will leave you in awe. With 1,200 sq ft of thoughtfully designed living space, this 2-bedroom, 2-bathroom condo offers a lifestyle of comfort, convenience, and endless possibilities. The enclosed screened-in balcony is your private retreat, where you can relax, unwind, and soak in the picturesque surroundings. The sliding glass windows on the balcony also allows for year round enjoyment, letting the breeze and view through while keeping the wind, snow, and rain out. The open-concept sunken living and dining room creates a seamless flow, highlighted by a sliding glass door walkout. Freshly painted walls and professionally cleaned carpets make this space feel bright, warm, and inviting. The generously sized primary bedroom has a 4-piece ensuite and a double closet, while the convenient in-suite laundry adds to the ease of everyday living. The second bedroom provides multi-use functionality to be used as a bedroom, guest room, sitting room, or office, and the second bathroom has a convenient accessible walk-in shower. With endless potential, this condo offers the opportunity to customize and enhance it to suit your unique style and vision. Enjoy the convenience of an exclusive locker for extra storage and one underground parking spot. The building’s exceptional amenities include an exercise room, games room, guest suites, library, party room, pool, sauna, tennis court, visitor parking, and workshop, offering something for everyone. Situated in the heart of Barrie, this prime location puts you steps away from Kempenfelt Bay’s waterfront trails, Centennial Beach, downtown shops, restaurants, and the vibrant cultural scene that makes Barrie such a desirable place to call home. This condo offers low-maintenance living, unbeatable views, a prime location, and exceptional amenities. (id:44260)
Property Details
|
MLS® Number
|
40692425 |
|
Property Type
|
Single Family |
|
Amenities Near By
|
Beach, Marina, Park, Place Of Worship, Public Transit, Shopping |
|
Equipment Type
|
None |
|
Features
|
Southern Exposure, Visual Exposure, Balcony |
|
Parking Space Total
|
1 |
|
Rental Equipment Type
|
None |
|
Storage Type
|
Locker |
Building
|
Bathroom Total
|
2 |
|
Bedrooms Above Ground
|
2 |
|
Bedrooms Total
|
2 |
|
Amenities
|
Exercise Centre, Guest Suite, Party Room |
|
Appliances
|
Dishwasher, Dryer, Refrigerator, Stove, Washer |
|
Basement Type
|
None |
|
Constructed Date
|
1977 |
|
Construction Style Attachment
|
Attached |
|
Cooling Type
|
Wall Unit |
|
Exterior Finish
|
Brick |
|
Fireplace Fuel
|
Electric |
|
Fireplace Present
|
Yes |
|
Fireplace Total
|
1 |
|
Fireplace Type
|
Other - See Remarks |
|
Foundation Type
|
Poured Concrete |
|
Heating Fuel
|
Electric |
|
Stories Total
|
1 |
|
Size Interior
|
1200 Sqft |
|
Type
|
Apartment |
|
Utility Water
|
Municipal Water |
Parking
Land
|
Access Type
|
Road Access |
|
Acreage
|
No |
|
Land Amenities
|
Beach, Marina, Park, Place Of Worship, Public Transit, Shopping |
|
Sewer
|
Municipal Sewage System |
|
Size Total Text
|
Unknown |
|
Zoning Description
|
Ra2-2 |
Rooms
| Level |
Type |
Length |
Width |
Dimensions |
|
Main Level |
3pc Bathroom |
|
|
Measurements not available |
|
Main Level |
Kitchen |
|
|
11'4'' x 10'3'' |
|
Main Level |
Bedroom |
|
|
11'11'' x 9'1'' |
|
Main Level |
Full Bathroom |
|
|
Measurements not available |
|
Main Level |
Primary Bedroom |
|
|
17'10'' x 10'6'' |
|
Main Level |
Living Room |
|
|
18'0'' x 11'8'' |
|
Main Level |
Dining Room |
|
|
15'6'' x 7'2'' |
|
Main Level |
Foyer |
|
|
8'5'' x 10'8'' |
https://www.realtor.ca/real-estate/27839171/181-collier-street-unit-806-barrie



































