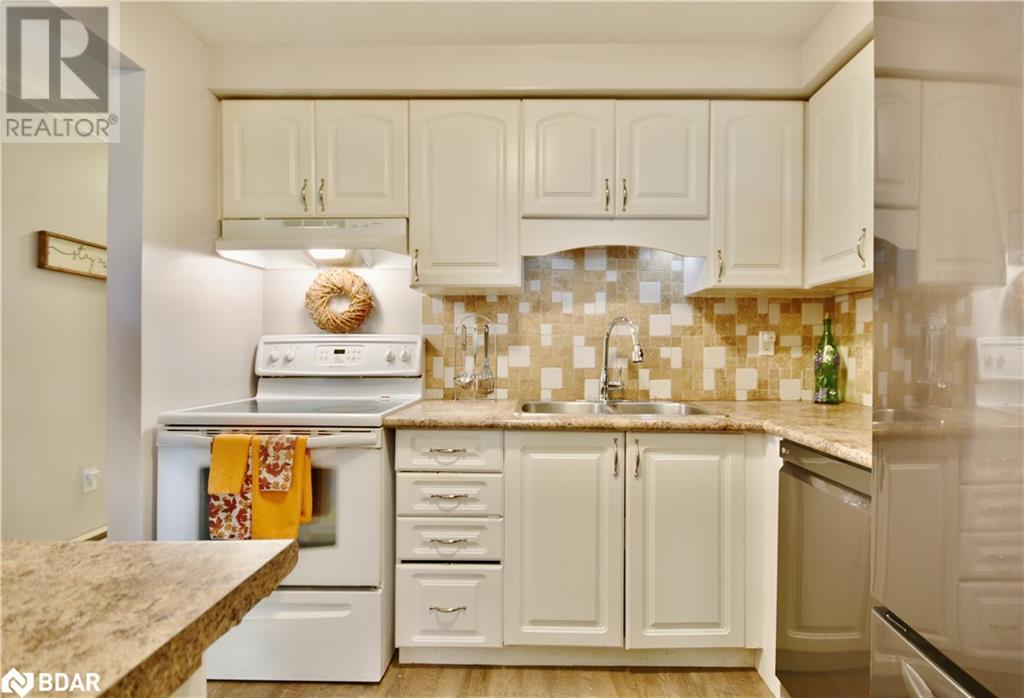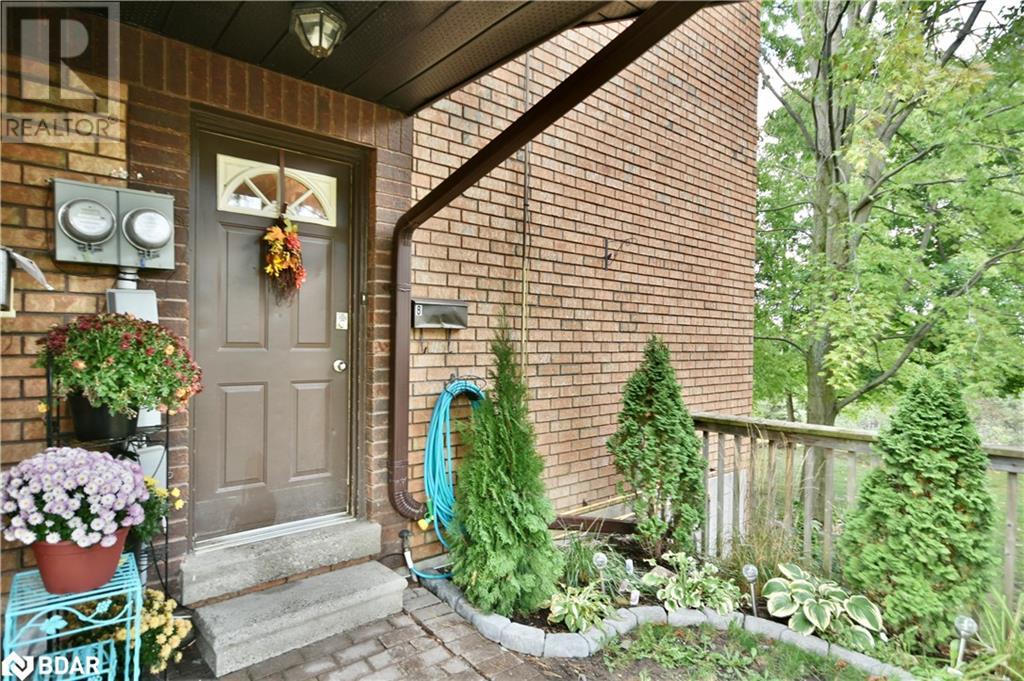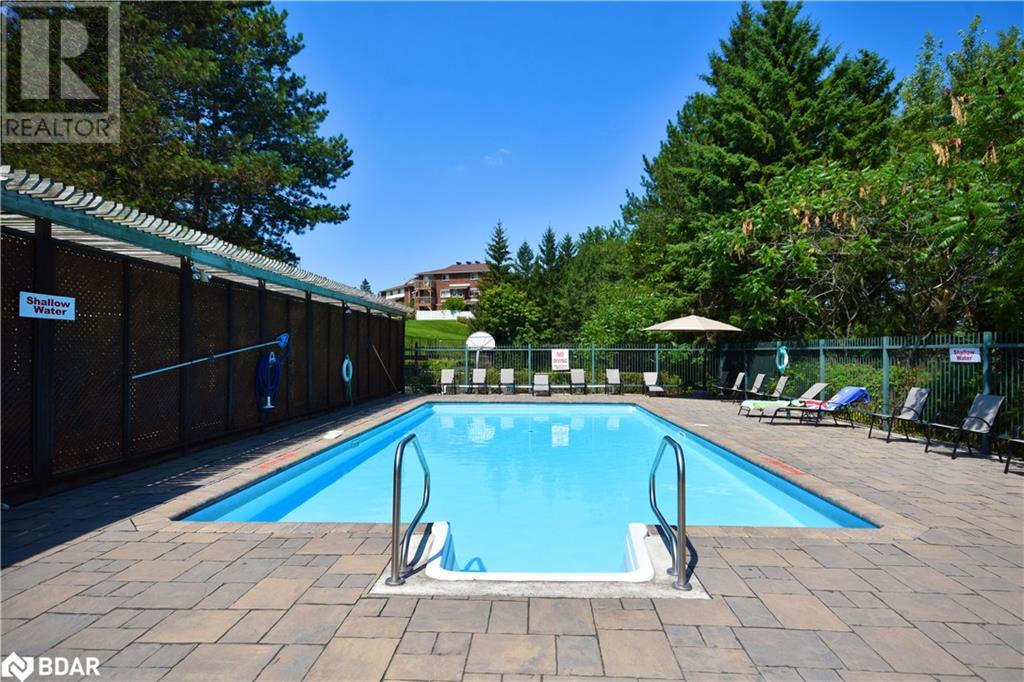30 Loggers Run Unit# 8, Barrie, Ontario L4N 6W2 (27566905)
30 Loggers Run Unit# 8 Barrie, Ontario L4N 6W2
$419,000Maintenance, Insurance, Parking
$375 Monthly
Maintenance, Insurance, Parking
$375 MonthlyThis bright and airy 2-bedroom, 1-bath condominium offers the perfect blend of comfort, convenience, and stunning views. With two walk-out balcony/patio, youll enjoy seamless indoor-outdoor living, perfect for morning coffee or evening relaxation while taking in the scenic surroundings. Features: Open-concept living and dining area with plenty of natural light; Two private walk-out balcony/patio offering gorgeous views of the surrounding landscape; Well-appointed kitchen with modern appliances and ample storage; Spacious bedrooms with large closets; Large bathroom; In-unit laundry for added convenience; Reserved parking space and visitor parking available. Enjoy easy access to the community pool, recreation facilities, and beautifully maintained common areas just steps from your door. Conveniently located near schools, shopping centers, public transit, and local dining, this condo is perfect for first-time buyers, small families, or those looking to downsize.Dont miss out on this incredible opportunity, schedule your viewing today! (id:44260)
Property Details
| MLS® Number | 40660693 |
| Property Type | Single Family |
| Amenities Near By | Hospital, Park, Public Transit |
| Communication Type | Internet Access |
| Community Features | Community Centre |
| Equipment Type | Water Heater |
| Features | Ravine, Backs On Greenbelt, Conservation/green Belt, Balcony, Paved Driveway |
| Parking Space Total | 1 |
| Pool Type | Inground Pool |
| Rental Equipment Type | Water Heater |
| Structure | Playground, Tennis Court |
Building
| Bathroom Total | 1 |
| Bedrooms Above Ground | 2 |
| Bedrooms Total | 2 |
| Amenities | Exercise Centre, Party Room |
| Appliances | Dishwasher, Dryer, Refrigerator, Stove, Washer, Window Coverings |
| Architectural Style | 2 Level |
| Basement Development | Finished |
| Basement Type | Full (finished) |
| Constructed Date | 1991 |
| Construction Style Attachment | Attached |
| Cooling Type | None |
| Exterior Finish | Brick |
| Foundation Type | Poured Concrete |
| Heating Fuel | Electric |
| Heating Type | Baseboard Heaters |
| Stories Total | 2 |
| Size Interior | 1054 Sqft |
| Type | Apartment |
| Utility Water | Municipal Water |
Land
| Access Type | Highway Access |
| Acreage | No |
| Land Amenities | Hospital, Park, Public Transit |
| Sewer | Municipal Sewage System |
| Size Total Text | Unknown |
| Zoning Description | Rm2, |
Rooms
| Level | Type | Length | Width | Dimensions |
|---|---|---|---|---|
| Lower Level | Kitchen | 9'0'' x 8'0'' | ||
| Lower Level | Laundry Room | 14'0'' x 11'0'' | ||
| Lower Level | Living Room | 9'0'' x 8'0'' | ||
| Lower Level | Dining Room | 13'0'' x 11'0'' | ||
| Main Level | 4pc Bathroom | 4'0'' x 4'0'' | ||
| Main Level | Bedroom | 9'0'' x 9'0'' | ||
| Main Level | Primary Bedroom | 12'0'' x 12'0'' |
Utilities
| Cable | Available |
| Electricity | Available |
| Natural Gas | Available |
https://www.realtor.ca/real-estate/27566905/30-loggers-run-unit-8-barrie








































