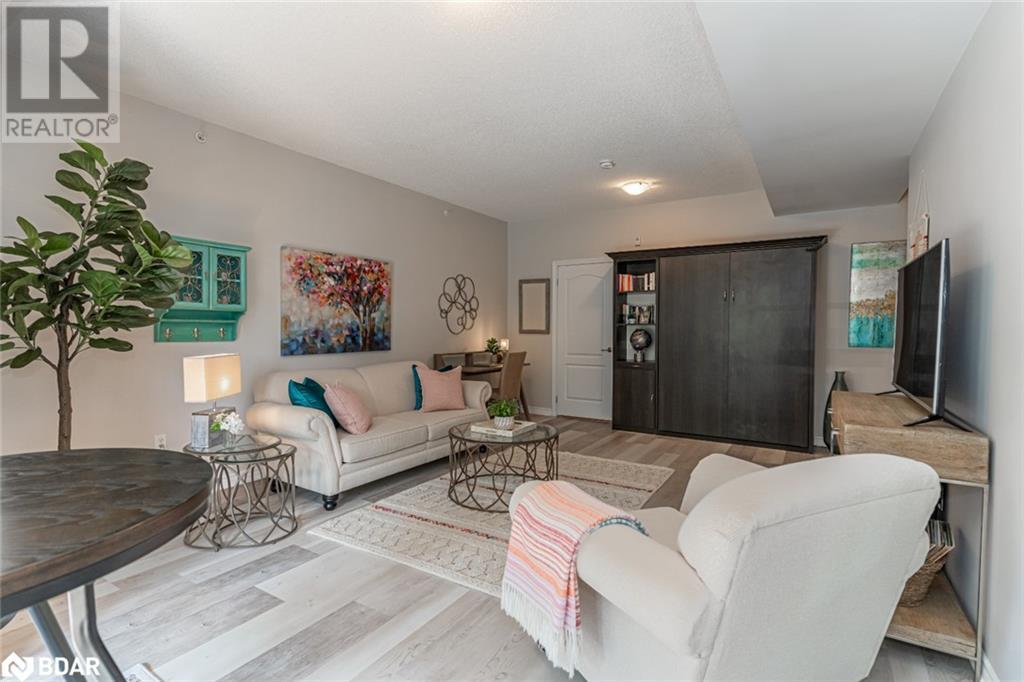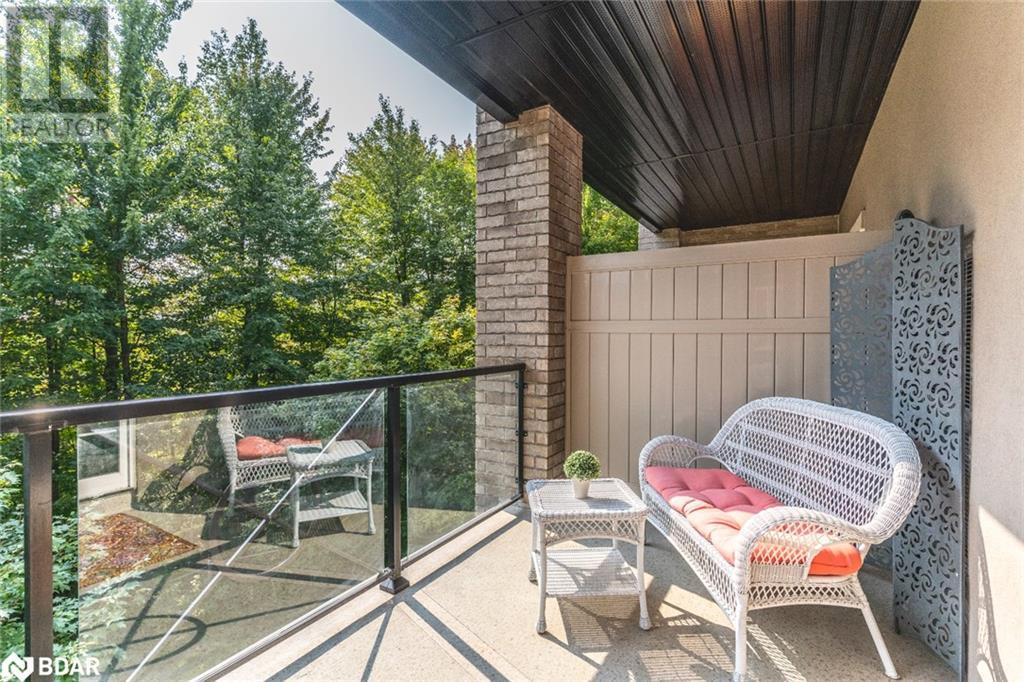44 Ferndale Drive S Unit# 210, Barrie, Ontario L4N 2V1 (27813974)
44 Ferndale Drive S Unit# 210 Barrie, Ontario L4N 2V1
$375,990Maintenance, Landscaping, Property Management, Water
$347.25 Monthly
Maintenance, Landscaping, Property Management, Water
$347.25 MonthlyBRIGHT, MODERN CONDO WITH A PRIVATE BALCONY IN A SERENE SETTING! Nestled in a quiet, well-maintained building, this extremely bright condo offers a seamless combination of tranquility and modern convenience. The open-concept layout is flooded with natural light thanks to large patio doors, which frame peaceful views of surrounding trees. Step out onto the private balcony, a rare feature unique to this unit, and enjoy the serene, natural setting. Ideal for those who love the outdoors, Eco Park is just steps away, offering endless opportunities for nature walks and relaxation. The location also boasts proximity to local amenities, schools, and walking trails, making it perfect for families or professionals alike. With its sleek, modern design and low-maintenance appeal, this condo offers the best of both worlds, contemporary living in a peaceful environment. Whether you’re looking to start your homeownership journey or invest in a low-maintenance lifestyle, this bright and airy space provides the ideal opportunity! (id:44260)
Property Details
| MLS® Number | 40690974 |
| Property Type | Single Family |
| Amenities Near By | Beach, Golf Nearby, Hospital, Marina, Park, Public Transit, Schools, Shopping |
| Community Features | Quiet Area, Community Centre |
| Equipment Type | Water Heater |
| Features | Southern Exposure, Balcony |
| Parking Space Total | 1 |
| Rental Equipment Type | Water Heater |
Building
| Bathroom Total | 1 |
| Appliances | Dishwasher, Dryer, Refrigerator, Stove, Washer, Microwave Built-in |
| Basement Type | None |
| Constructed Date | 2015 |
| Construction Style Attachment | Attached |
| Cooling Type | Central Air Conditioning |
| Exterior Finish | Brick, Stucco |
| Foundation Type | Poured Concrete |
| Heating Fuel | Natural Gas |
| Heating Type | Forced Air |
| Stories Total | 1 |
| Size Interior | 606 Sqft |
| Type | Apartment |
| Utility Water | Municipal Water |
Parking
| Visitor Parking |
Land
| Access Type | Highway Nearby |
| Acreage | No |
| Land Amenities | Beach, Golf Nearby, Hospital, Marina, Park, Public Transit, Schools, Shopping |
| Sewer | Municipal Sewage System |
| Size Total Text | Unknown |
| Zoning Description | Rm2 (sp-493) |
Rooms
| Level | Type | Length | Width | Dimensions |
|---|---|---|---|---|
| Main Level | 4pc Bathroom | Measurements not available | ||
| Main Level | Laundry Room | 8'5'' x 5'6'' | ||
| Main Level | Living Room | 14'3'' x 21'11'' | ||
| Main Level | Kitchen | 11'2'' x 7'9'' |
https://www.realtor.ca/real-estate/27813974/44-ferndale-drive-s-unit-210-barrie



























